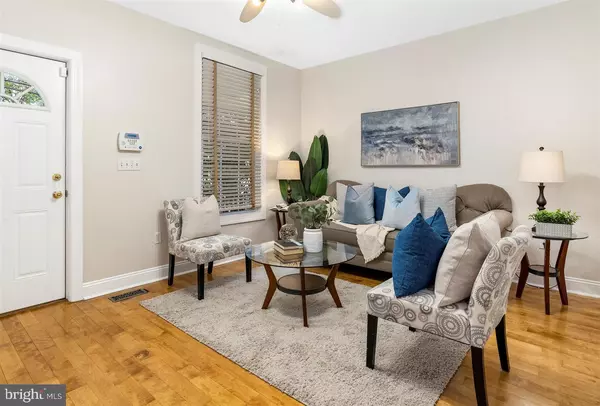$260,000
$269,900
3.7%For more information regarding the value of a property, please contact us for a free consultation.
1410 DELLWOOD AVE Baltimore, MD 21211
2 Beds
3 Baths
1,440 SqFt
Key Details
Sold Price $260,000
Property Type Single Family Home
Sub Type Detached
Listing Status Sold
Purchase Type For Sale
Square Footage 1,440 sqft
Price per Sqft $180
Subdivision Hampden Historic District
MLS Listing ID MDBA533252
Sold Date 02/19/21
Style Colonial
Bedrooms 2
Full Baths 2
Half Baths 1
HOA Y/N N
Abv Grd Liv Area 1,440
Originating Board BRIGHT
Year Built 1920
Annual Tax Amount $5,321
Tax Year 2019
Lot Size 2,500 Sqft
Acres 0.06
Property Description
Welcome Home Hon!! Very Charming Single Family Detached Home Just Minutes From The Avenue In Hampden! This 2 Bedrooms, 2.5 Bathroom Home Has Newly Refinished Hardwood Floors Throughout The Main, Fresh Paint, New Laminate Flooring In Front Bedroom, Beautifully Landscaped & Much More. Walk-In & Be Greeted By The Living Room With Tons Of Natural Light, Separate Dining Room, Kitchen With Granite Countertop, Gas Stove, Refrigerator With Ice Maker & Main Level Mud Room With Laundry. The Spacious Upper Bedrooms Offers Ample Closet Space & Includes A Master Bedroom En Suite. Bonus Features Includes Front Porch Great For Morning Coffee & Fenced Rear Patio Perfect For Entertainment! With Access To Many Shops & Restaurants Within A Few Blocks, This Home Is Wonderful For City Living! Brand New Roof And Gutter's Being Installed On January 2nd 2021. *Potential Parking Pad In The Front*
Location
State MD
County Baltimore City
Zoning R-6
Rooms
Other Rooms Living Room, Dining Room, Primary Bedroom, Kitchen, Basement, Bedroom 1, Laundry, Mud Room, Bathroom 1, Primary Bathroom, Half Bath
Basement Connecting Stairway, Full, Rear Entrance, Sump Pump, Unfinished
Interior
Interior Features Dining Area, Kitchen - Table Space, Upgraded Countertops, Wainscotting, WhirlPool/HotTub, Window Treatments, Wood Floors
Hot Water Natural Gas
Heating Forced Air
Cooling Central A/C
Equipment Dishwasher, Disposal, Dryer, Icemaker, Microwave, Oven/Range - Gas, Refrigerator, Washer
Furnishings No
Fireplace N
Appliance Dishwasher, Disposal, Dryer, Icemaker, Microwave, Oven/Range - Gas, Refrigerator, Washer
Heat Source Natural Gas
Exterior
Waterfront N
Water Access N
Accessibility None
Parking Type On Street
Garage N
Building
Story 3
Sewer Public Sewer
Water Public
Architectural Style Colonial
Level or Stories 3
Additional Building Above Grade, Below Grade
New Construction N
Schools
School District Baltimore City Public Schools
Others
Senior Community No
Tax ID 0313163550 015
Ownership Fee Simple
SqFt Source Assessor
Special Listing Condition Standard
Read Less
Want to know what your home might be worth? Contact us for a FREE valuation!

Our team is ready to help you sell your home for the highest possible price ASAP

Bought with Louis Chirgott • Keller Williams Legacy Central






